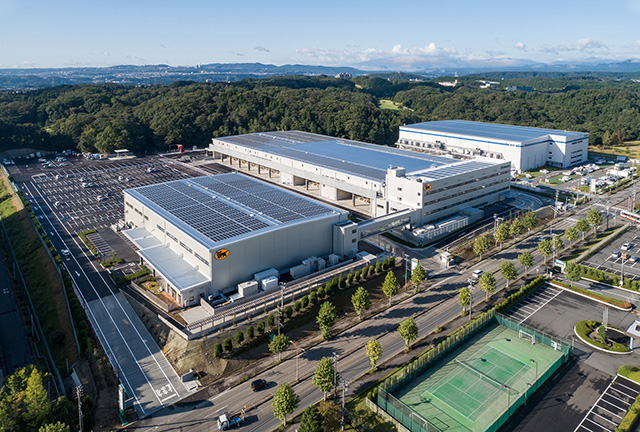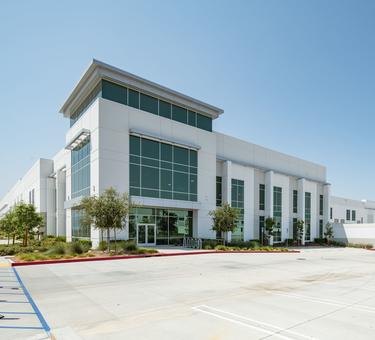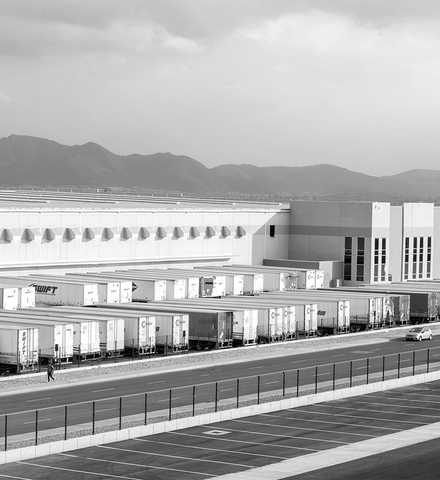
The Inland Empire of California, a large region to the east of Los Angeles, has emerged as a significant big box and warehouse distribution hub for the greater Southern California region. The attractiveness of the area is why Prologis began speculative development of the new West Ontario Logistics Center (WOLC) on a 56-acre site in Ontario, within Inland Empire West, the premier submarket.
Plans for the 1.2 million square foot state-of-the-art facility included a 40-foot clear height, the new standard for 1 million square foot-plus buildings in this market (4 feet higher than usual), as well as cross dock loading, Prologis’ wide-joint slab construction, 204 dock doors, 383 off-dock trailer stalls and dedicated drive-around circulation. With demand high for facilities of this type, early lease-up was expected but what came next required a little more creativity.
A consumer goods company, which markets products to young adults, was interested in leasing the entire warehouse. But the opportunity presented a significant challenge: To support the customer’s planned use of a robotic material handling equipment system, the construction of the building’s floor would have to be changed, which impacted other design elements and plans.
Prologis was eager to accommodate the customer and the robotic system in order to advance cutting-edge warehouse technology and distribution methods. But the requirements could be met only by switching the project from spec to build-to-suit, even though competitive bid construction contracts were already signed and site grading had begun. The Prologis team was prepared and knew how to proceed.
The floor of the warehouse was originally designed to allow a 0.5% gradient from north to south, the norm in California logistics real estate development. Although the planned gradient is unnoticeable for most uses, the customer needed a perfectly flat floor for robotics. This change required an additional 120,000 cubic yards of imported fill, potentially adding another month to the schedule.
The adjustment in floor grade required other changes throughout the full design of the building, including a redesign of the roof structure, which was originally based on a sloped slab. Because it would now need to be a flat slab, the roof had to be redesigned for the change in geometry.
Prologis’s expertise, obtained over years and many development projects working with both local authorities and contractors, proved critical. The designers and contractor accommodated the major changes required by the customer to complete the project.
The 56-acre development site was a former dairy farm, and Prologis stockpiled 60,000 cubic yards of high-organic matter soil (cow manure) from the previous use. Usually, such material is simply hauled away and spread on adjacent farms at a cost of around $28 per cubic yard (a $1.6 million hit to the budget). The process would also take 6,000 truck trips, producing greenhouse gas emissions.
Instead, Prologis reused 50% of the material in landscape areas where the plants will respond well to the soil type. The remaining 50% was blended with other soils at a rate of no more than 2.9% organics. A soils engineer took 20 tests per day to ensure adherence below the maximum rate.
Prologis is now working on a similar 389-acre site 1 mile to the west of WOLC. The lessons learned on this project are being employed there and will also be applied to future projects, saving money and emissions by reusing high-organic matter. Prologis even found a vendor to set up bagging operations onsite to distribute manure to nurseries across the U.S.—high-quality dairy cow manure with an assist by Prologis creativity.
- 1,206,967 square feet.
- 1,728 x 680-foot building.
- Cross dock design.
- 40-foot clear height.
- 60 x 56-foot column spacing.
- 516 car parking spaces.
- 383 trailer parking spaces.
- 204 dock doors.
- 185- to 235-foot concrete truck court.
- ESFR fire protection system.


