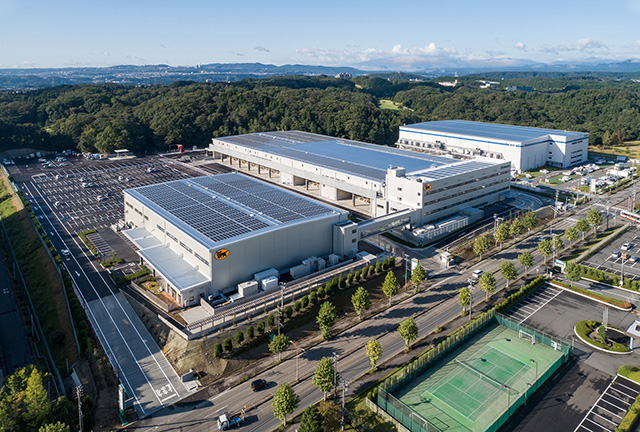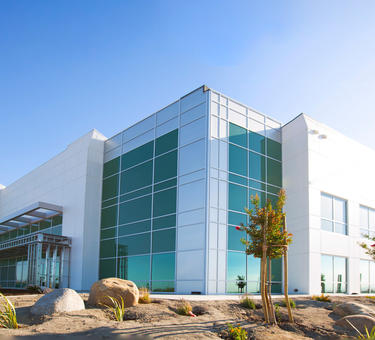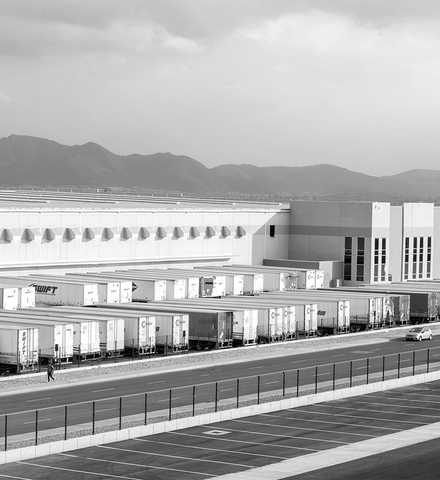
After making two acquisitions, a food and beverage company wanted to combine three logistics operations into single warehouses to gain operational efficiencies. The challenge was to merge without disrupting fulfillment during peak sales seasons.
Each of the customer’s food brands historically operated separately with distinct distribution networks, but the company committed to consolidate packaging, warehousing and distribution. As part of that strategic objective, the customer decided to develop a new facility in the Prologis International Park of Commerce (IPC) near Tracy, California. This location, with freeway visibility on I-205, would give the company access to Bay Area customers as well as a strong labor pool in the Central Valley.
With extensive development expertise and best practices honed on many other building projects, Prologis completed the customer’s new facility on deadline. First, the team moved quickly to secure city approval to build infrastructure (water, roads, sewer, electrical, stormwater) in an undeveloped section of the IPC. The usual challenges were made even more difficult by the specialized nature of the building. But Prologis broke the permitting process into discrete steps and accomplished them one by one.
The development team had to build around a unique customer stipulation: Its food items are made from expensive ingredients and sensitive to heat and humidity. Prologis would have to build different climate zones for each line. Sandwich insulation (made of layers of thin concrete, polyiso foam insulation board and structural concrete—all held together with pins) were used for wall panels as well as the roof and slab. Prologis also used Thermomass for the first time with this project. The way the envelope of the building sealed was particularly important in order to block moisture and prevent condensation.
Additionally, the Prologis team had to overcome another challenge when Pacific Gas and Electric (PG&E) could not deliver power on time. The warehouse would house millions in inventory in a region where temperatures often rise above 100 degrees in summer, the season the customer needed to start operations. Prologis positioned generators in the truck court to power the air conditioning units until PG&E could catch up.
- 708,080 square feet.
- 300,000 square feet of expansion space.
- 580 x 1,206-foot building.
- Cross dock design.
- 36-foot clear height.
- 56 x 50-foot column spacing.
- 10,000 square feet of office space.
- 388 car parking spaces.
- 30 trailer parking spaces.
- 145 dock doors.
- 185-foot truck court.
- Warehouse HVAC.
- ESFR fire protection system.
- LED lighting.


